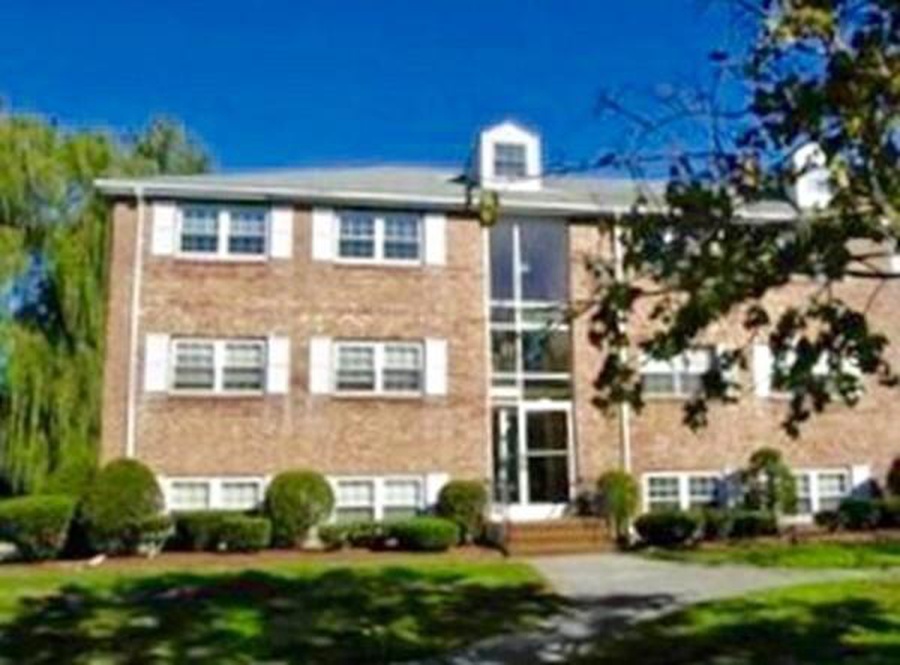Congratulations to our buyers!
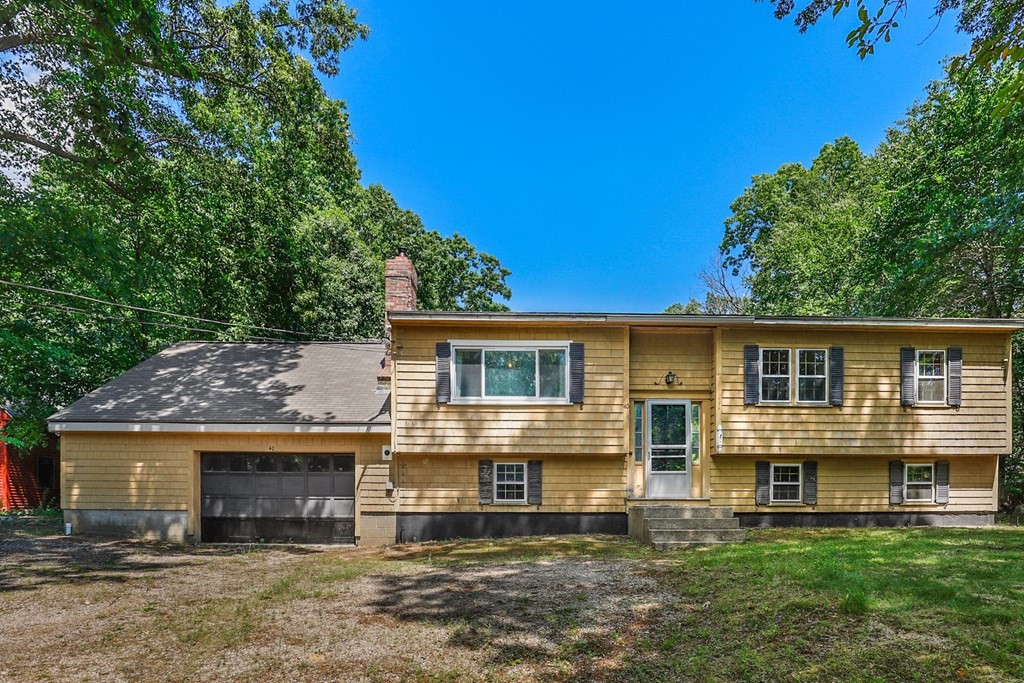
Congratulations to our buyers!
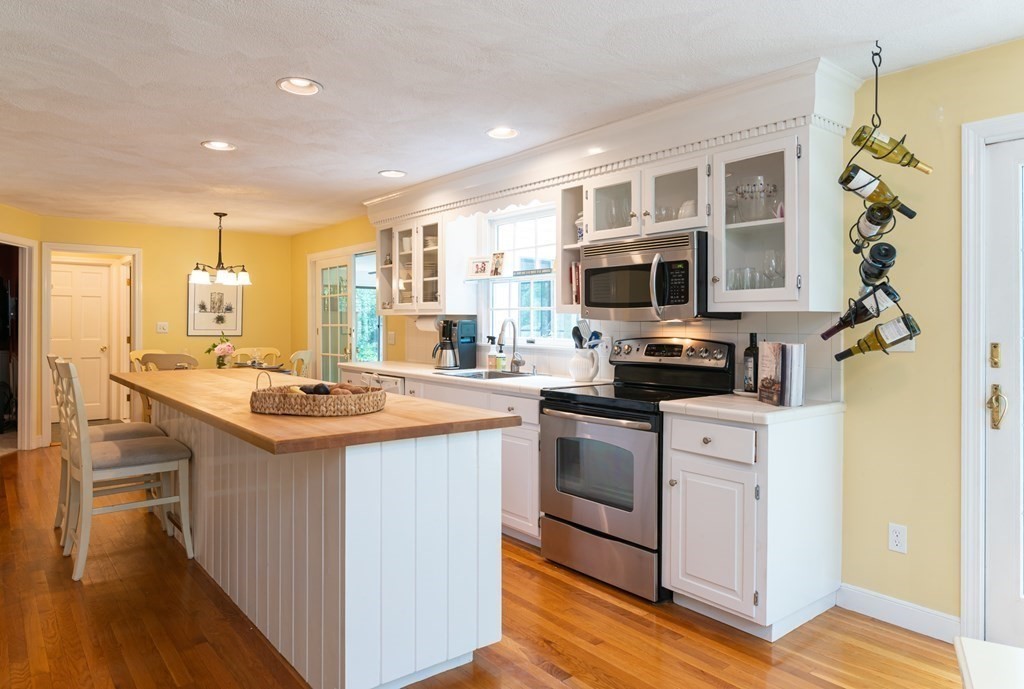
Learn more about this listing!
Spectacular views from the top of Little Neck! From the Neck’s highest point, the widow’s-walk deck features a panoramic 360-degree view from the Maine coast and Newburyport to the Isle of Shoals, Plum Island and it’s sound, Ipswich Bay, Cape Ann/Rockport, Crane Beach, Fox Creek, and the Ipswich River. One of only seven original year-round occupancy locations boasts one of the largest footprints on the neck. Five parking spaces, large farmer’s porch and abutting a large common area, the exterior living spaces almost equal the views. Inside is charming with expected Little Neck finishes brought to year-round living comfort. Located directly adjacent to Crane Beach, Little Neck was once the country’s oldest land trust, now condominium single family homes. Owners get private beach rights on the mouth of the Ipswich River, Community Center, park, and boat dock usage. Golf carts are allowed for transport. Rarely offered for sale, this is a once in a lifetime opportunity to own!

Large, well maintained 3-story, two-unit multi-family located in desirable Riverside section of Haverhill, adjacent to Riverside Park, Haverhill Stadium, near Market Basket, Merrimac River, Holy Family Hospital and more. On Public Bus Route. Great for investment or owner-occupied with separate utilities. LL unit features spacious eat-in kitchen and 3 bedrooms plus bright living room, lots of hardwood floors, dedicated W/D in basement. Large upper unit consists of two floors. The top floor has additional bedrooms and full bathroom. Unit also offers large kitchen, bright dining room, living room, family room, two pantries, W/D, and exterior deck. Some rooms with updated carpeting. Unattached 2 bay garage with 3 season porch onsite with plenty of off-street paved drive parking and a small, level fenced yard. Come check out this unique opportunity!
Contact me to schedule your showing: 508-527-3529 or email me at Barry.Mitchell43@yahoo.com.
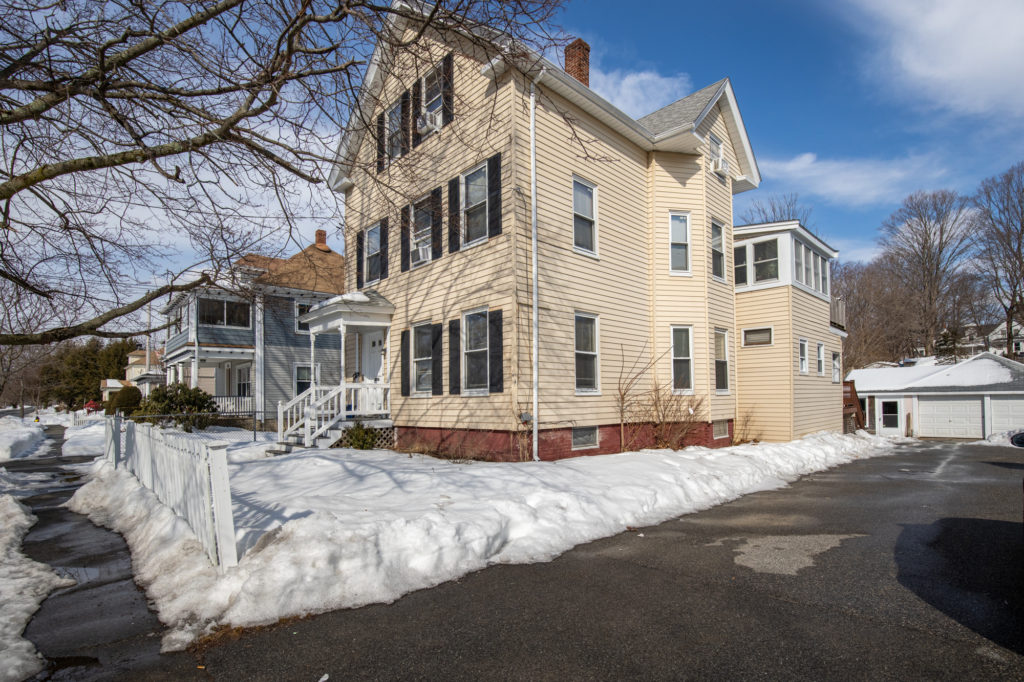
3.41 acres of LM-B overlay-zoned land with 3-unit multi-family structure plus outbuilding on site. Approximately 255 feet +/- of frontage on RT1. Located north of town center near NH border and RTs I95 and I495. One of two adjacent parcels being offered for sale, see also 133 Lafayette Rd. To be sold together or separately. Property currently has three at-will tenants. Potential for residential development, yard space, commercial, investment or combination thereof. See zoning document for table of use regulations. No signage. No viewings unless interested and qualified. Easy viewing of LL unit at 133 Lafayette available for representative viewings via ShowingTime.
Contact me to schedule your showing: 508-527-3529 or email me at Barry.Mitchell43@yahoo.com.
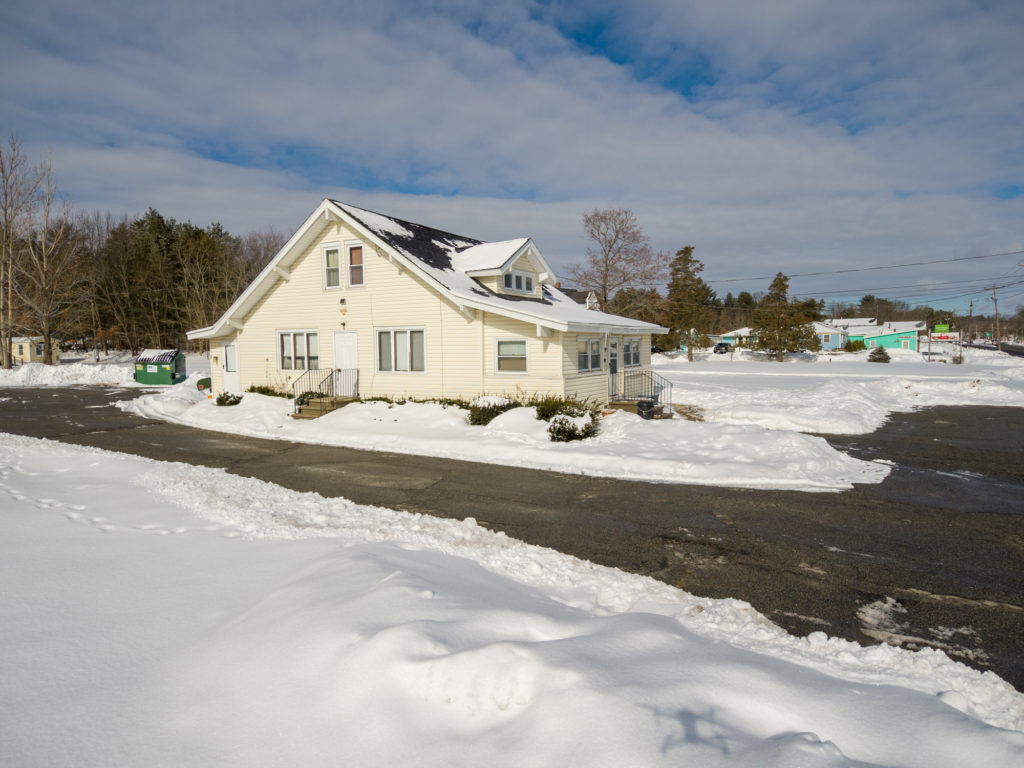
2.7 acres of LM-B overlay-zoned land with 2-unit multi-family structure plus outbuilding on site. Approximately 100 feet +/- of frontage on RT1. Located north of town center near NH border and RTs I95 and I495. One of two adjacent parcels being offered for sale, see also 131 Lafayette Rd. To be sold together or separately. Property currently has one at-will tenant, one unit vacant. Potential for residential development, yard space, commercial, investment or combination thereof. See zoning document for table of use regulations. No signage. Easy viewing of LL unit only available for representative viewings via ShowingTime.
Contact me to schedule your showing: 508-527-3529 or email me at Barry.Mitchell43@yahoo.com.
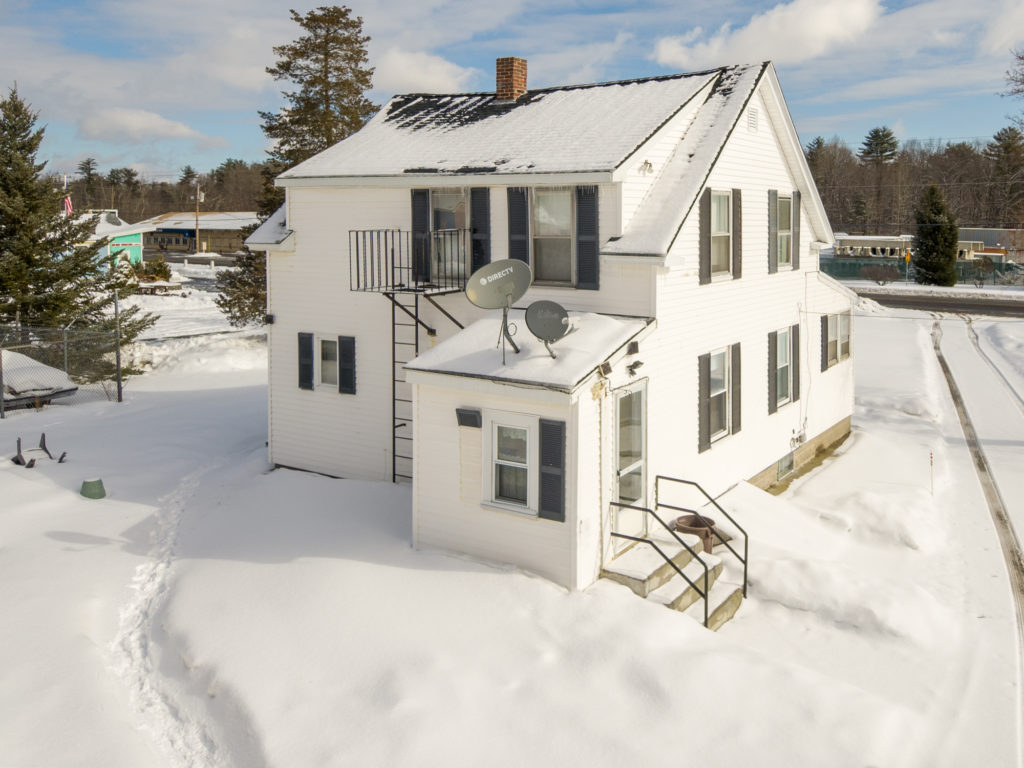
Lovingly maintained, 3178 sq ft 4 BR, 2.5 BA Saltbox Colonial invites you home with warmth and charm! Newer central air, roof, over-sized windows, doors, freshly painted exterior, remodeled baths, kitchen with custom cabinets, granite, subway tiles and SST appliances, oversize deck overlooks the heated in-ground pool, circular brick patio and raised garden beds, wainscotting and fresh paint inside with solid wood doors and exposed beams, new well pump, water softener and gas hot water tank, plus more, too much to list! From the open kitchen and 2-story fireplaced family room overlooked by the cozy upstairs study to the 3 stories of indoor living space including the finished basement playroom with walk-out access to the pool, patio and huge yard, this is quintessential New England living! Garage 2nd floor offers workshop potential. Located in quiet Boxford, offering some of the highest rated public schools around, this country setting is centrally located between RT95/495.
Contact me to schedule your showing: 508-527-3529 or email me at Barry.Mitchell43@yahoo.com.

This Raised Ranch is located just a short walk to downtown West Boxford, making it one of the few in town where you can walk for coffee and sandwich, shopping or even a Benson’s Ice Cream! Fireplaced living room and lower-level family room with pellet stove make it cozy for entertaining during the winter. When the weather warms, hang on your new composite deck overlooking the beautiful formal gardens, relax on the brick patio or float in the above ground, salt-water pool. Between seasons, enjoy the enclosed three-season porch. Inside you will find 3 large bedrooms and 2 ½ baths have been recently renovated along with the gas heating and septic systems, roof, windows and more! The kitchen offers original flair complete with a functioning in-wall stereo/turntable that is wired throughout the home with surround sound. Located in quiet Boxford, offering some of the highest rated public schools around, this country setting is conveniently located between RT95/495.
Contact me to schedule your showing: 508-527-3529 or email me at Barry.Mitchell43@yahoo.com.
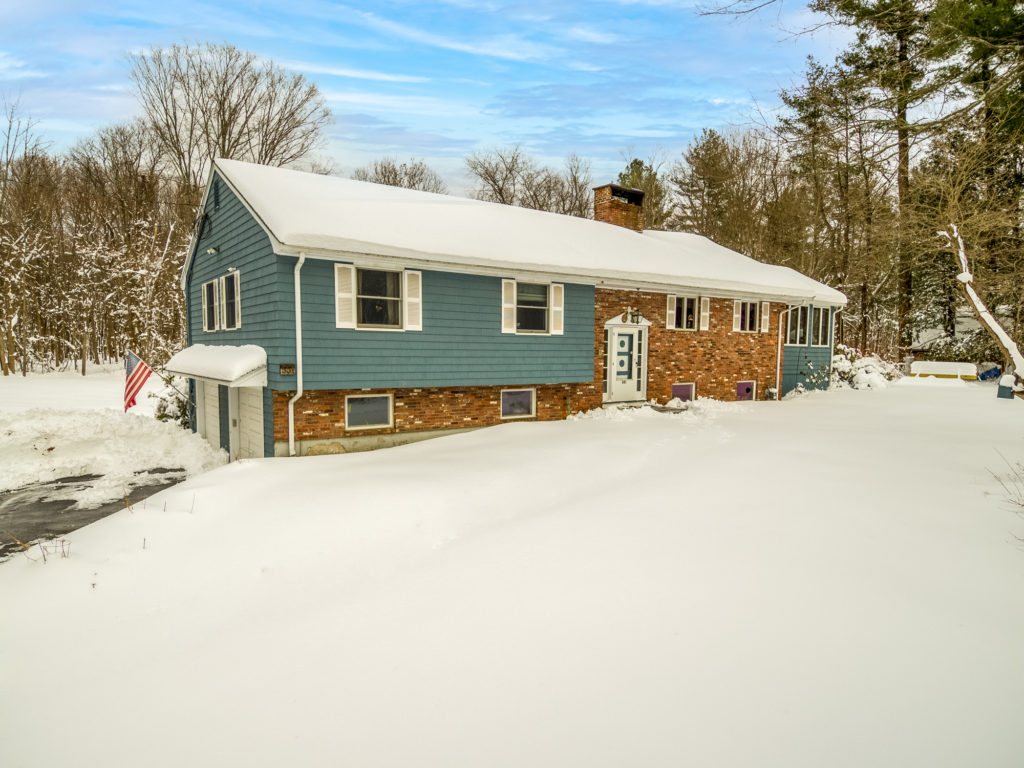
Updated 3 Bed/1 Bath Colonial with great yard and attached garage! This 1282 square foot home was updated in 2014 with a new roof, window and doors, electric service, oil to gas conversion, boiler, water heater and paved driveway. Leased solar panels provide low cost power. Great backyard space for the kids, pets, or barbecue. Detached garage could double as additional living space. Enclosed three season porch to enjoy the Summer nights. Lovely gardens in front, new water and sewer lines on Howard St. Nice quiet side street just beyond downtown! Come see this place, bring your ideas for finishing touches and make it yours!
Contact me to schedule your showing: 508-527-3529 or email me at Barry.Mitchell43@yahoo.com.
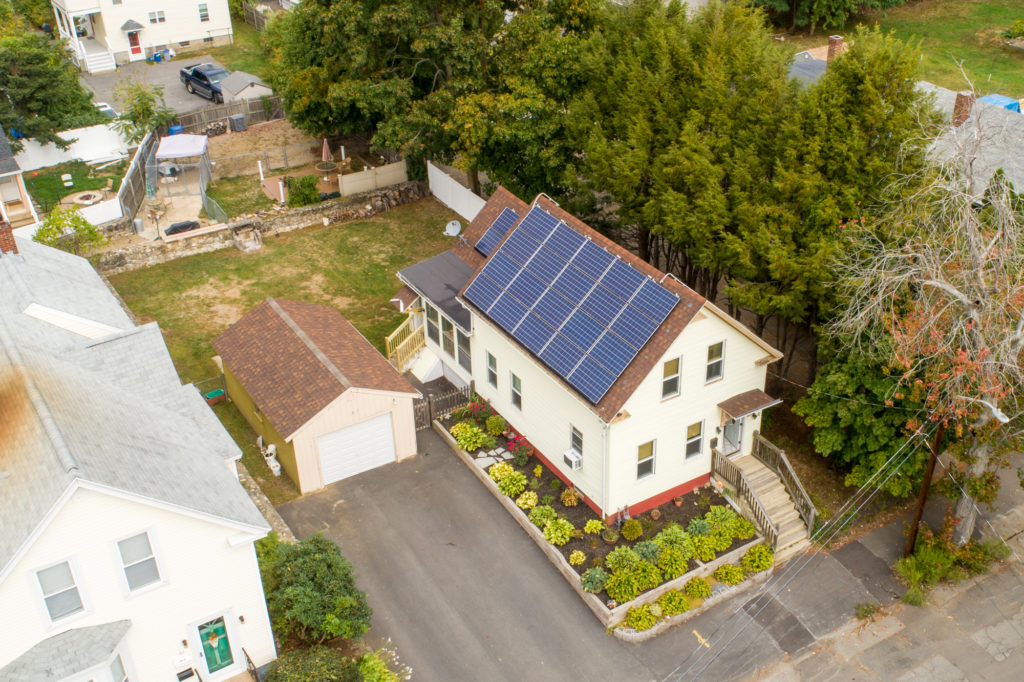
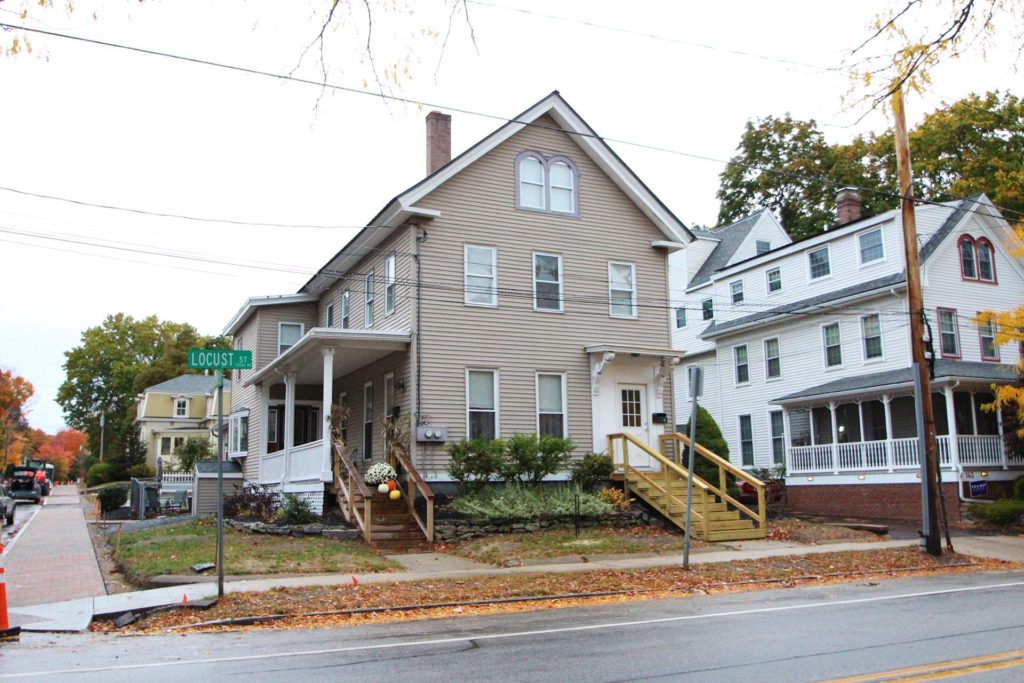
2800+ sq. ft detached condo at Stratham NH’s desirable The Hills at Crockett Farms.
Large open spaces, 1st floor master, 3 bed 2 ½ bath with tons of storage and room for expansion.
Contact me to learn more about this home! 508.527.3529

$624,900
Charming, well-maintained 3BR/1.5BA Cape in quiet cul-de-sac moments from both downtown and RTs 128/95/93. Quiet and convenient, this builder-owned home is in excellent condition boasting upgrades that include a low-maintenance exterior, hardwood floors throughout, updated open floor plan kitchen with stainless appliances, granite counters and stylish cabinets and backsplash. The first-floor bedroom has extra hookups for washer/dryer while the two oversize upstairs bedrooms live large. The family-room with surround sound, formal living room with wood fireplace and finished partial basement with office space and heat offer separate living spaces while the composite deck, patio and backyard provide private outdoor living. Generous amounts of milled trim, solid wood doors and Anderson windows hint at the quality found throughout. Nicely landscaped with plenty of off-street parking. This is a unique opportunity to own convenience, quality, and charm!
Contact me for more information: 508-527-3529 or email me at Barry.Mitchell43@yahoo.com.
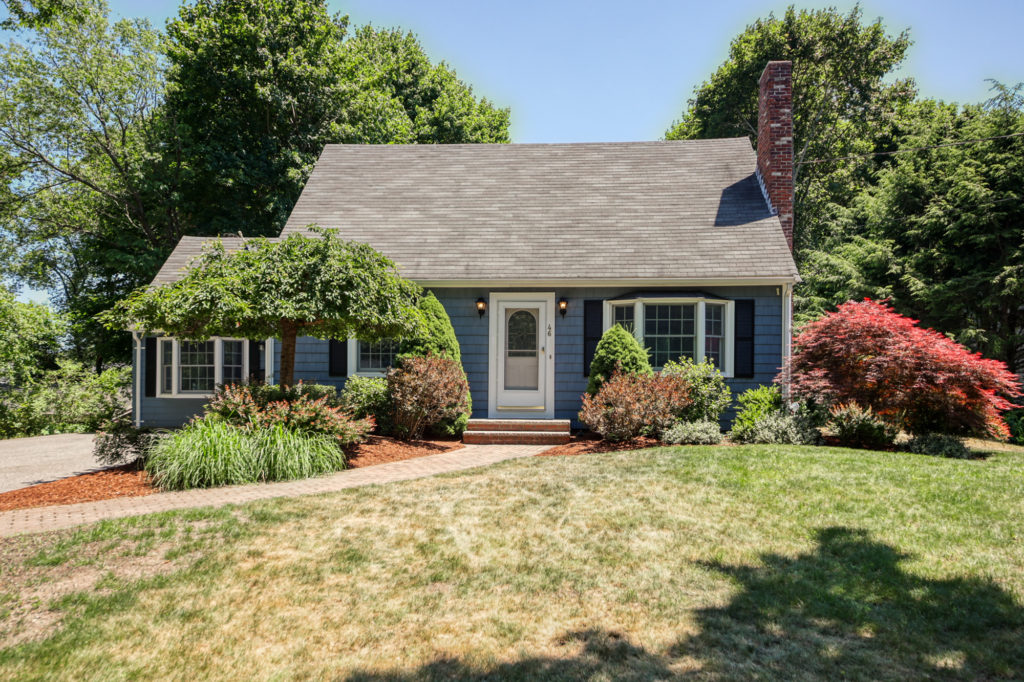
This beautiful 5,341 square foot hip-roof French colonial sighted on spectacular landscaped grounds has 4 bedrooms, 3 full, 2 ½ bathrooms. Moments from RTs 93 & 495 at the end of a quiet cul-de-sac. Many high end finishes recently added.
Recent updates include:
Kitchen, Brazilian Walnut kitchen and foyer floors, finished basement with beadboard wainscoting, build in wine storage & ½ bath, landscape lighting, two full 2nd floor bathrooms, hardscaping front/back yards, granite steps, bluestone walkways and patio, new roof and recently painted exterior, new septic in 2005.
Contact me to set up your showing: 508-527-3529 or email me at Barry.Mitchell43@yahoo.com.

The beach is your backyard! Just a short walk from the Lynn Shore, you will find this well maintained 3 bed Old Style Colonial that offers over 1200 sq. ft of charm and unique period details simply not found in today’s newer homes. A grand stairway, stained glass window, built in cabinetry, archway, hardwood flooring, and a generous use of wood trim including crown moldings are just some of the details. Outside are 3 off-street parking spaces plus 2 on-street parking passes, a flower garden and private paver patio to entertain. Inside is an open 1st floor living room, oversize dining room and kitchen with stainless steel appliances. The stairway leads past the stained-glass window to the upstairs bedrooms and updated bathroom, where glimpses of the Atlantic Ocean can be seen through windows. Conveniently located just a short walk to the Lynn Shore and Nahant Beaches, the City of Boston, Public Transit, shops and restaurants, Swampscott and Marblehead. Come see this gem!
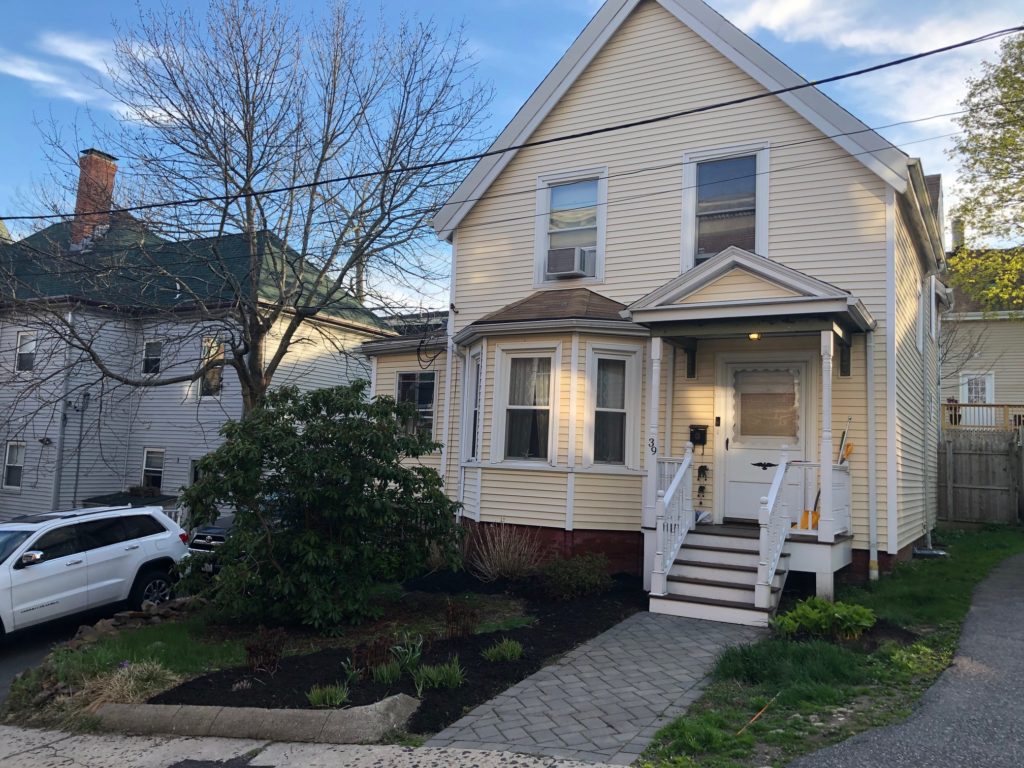
Lovely Maine Post and Beam cape located on Topsfield’s most desirable Millbrook Meadows cul-de-sac moments from downtown, schools and RT 95, being offered for the first time! Exceptionally well maintained with numerous improvements, this 3 bed, 2 1⁄2 bath home is simply idyllic for raising a family. Post and beam construction adds warmth and character to the main floor while high ceilings on the 2nd floor provide an open feel. Plentiful warm living spaces include a large heated finished basement for use as a home office, playroom or family room. Generous tile and hardwood flooring, updated bathrooms and new mudroom, mini-split HVAC, newer roof, Rhino Shield exterior, paver patio and TREX decking are just a few of the attractive features you will find. The 1 3/4 acres of outdoor space is scenic, private and quiet. Located the highly rated Masco Regional school district, this convenient cul-de-sac location will not be beat.
Contact me to learn more about this home! 508.527.3529

Represented my fantastic clients’ on the buyer side to purchase this home in Andover. Contact me today to represent you as your buyer’s agent! 508.527.3529
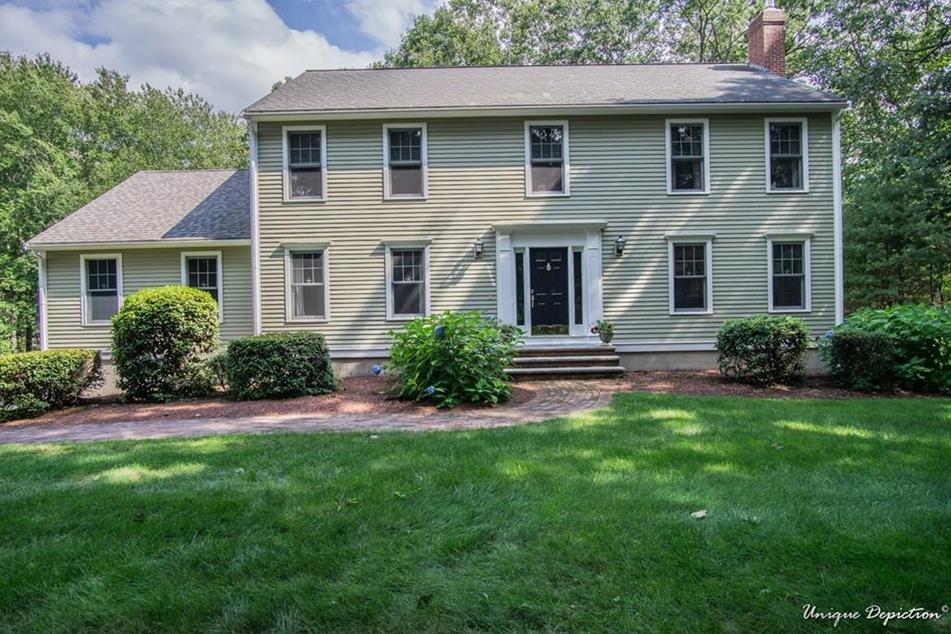
Loved working with my client to purchase this home in Boxford. Contact me today to represent you as your buyer’s agent! 508.527.3529

Loved working with my client to purchase this great place on Ipswich River in Ipswich. Contact me today to represent you as your buyer’s agent! 508.527.3529
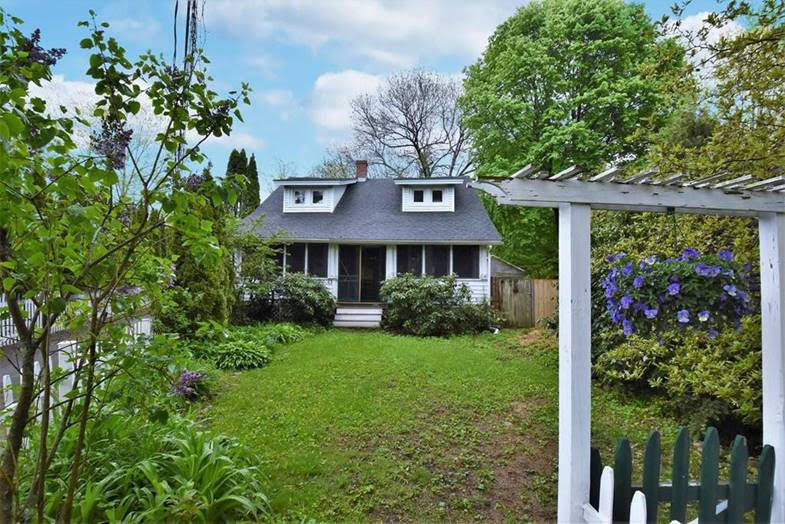
Moments to RT93/495, by West Parish in Andover, sits this bright 2600 sq. ft ranch with multiple upgrades that include kitchen, master bath, high-efficiency gas burner, fenced backyard, roof and carpets. Single level living with 3 bedrooms, 2 ½ baths and naturally bright upgraded kitchen flows into the breakfast room. Kitchen boasts tile, granite, SST appliance, island, dual wall ovens and two sinks. Large living and dining room centered by 2 fireplaces. Master bedroom has an upgraded ELFA closet system and new bath. Huge second floor bonus room is accessed by an oak spiral staircase, for home office, exercise, storage or a playroom. The fenced in backyard with perennial garden is fully enclosed by new fence. Ideal for dogs and quiet, private outdoor relaxation. Attached two-car garage is accessed via the mudroom for protected ingress/egress. If you’re looking for single floor living in Andover with convenient highway access, upgraded spaces and private outdoor living, then this is it!
Contact me to learn more about this home! 508.527.3529
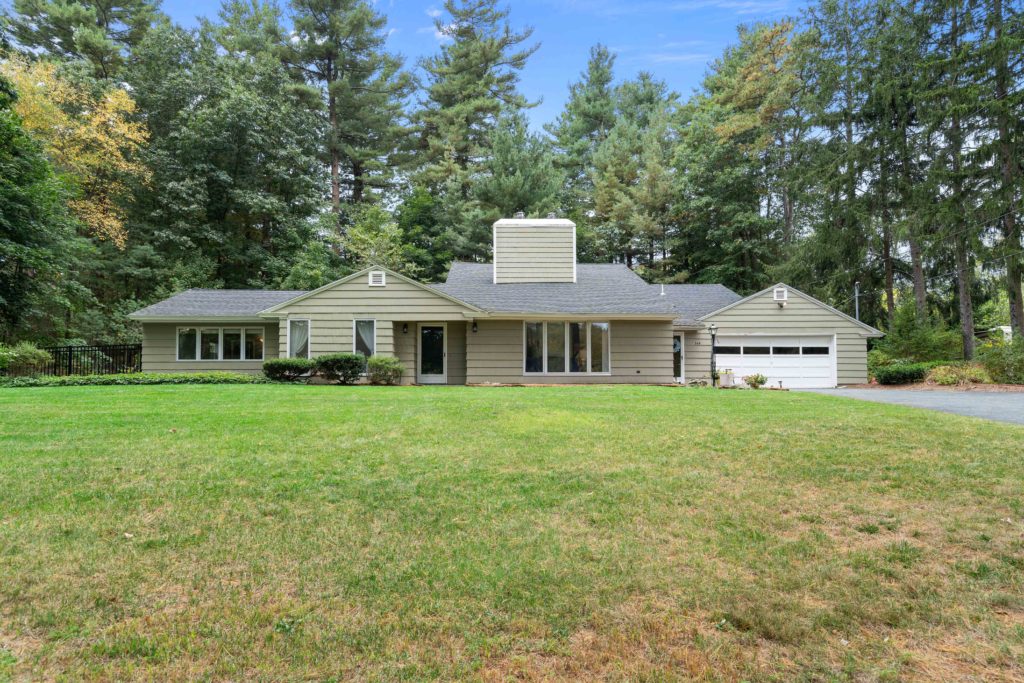
Quintessential Boxford living at an attractive price! Renovated 2205 sq. ft 4-bed 2.5 bath colonial located in West Boxford Village, offers extraordinary privacy. Ascend the stairs to a private oasis of beautiful grounds, colorful perennial gardens and multiple outdoor living spaces, including 500 sq ft mahogany wrap-around porch that overlooks gardens and a brick patio. A 2-stall horse/multi-purpose barn and patio flow to expansive backyard for a garden, paddock or playground. Backyard abuts quiet neighborhood cul-de-sac. Well-cared for, home has a 2-year-old roof, recently updated kitchen with cherry cabinets, SST appliances, propane range, and granite counters. Beautifully tiled and updated bathrooms, master BR suite with new bathroom, hardwood cabinetry in all closets, hardwood floors, recessed lighting, walk-up attic, private office and exercise room, front to back living room, and a fully finished basement. Too much to list! Quiet country living located midway between RT95/495.
Contact me to learn more about this home! 508.527.3529
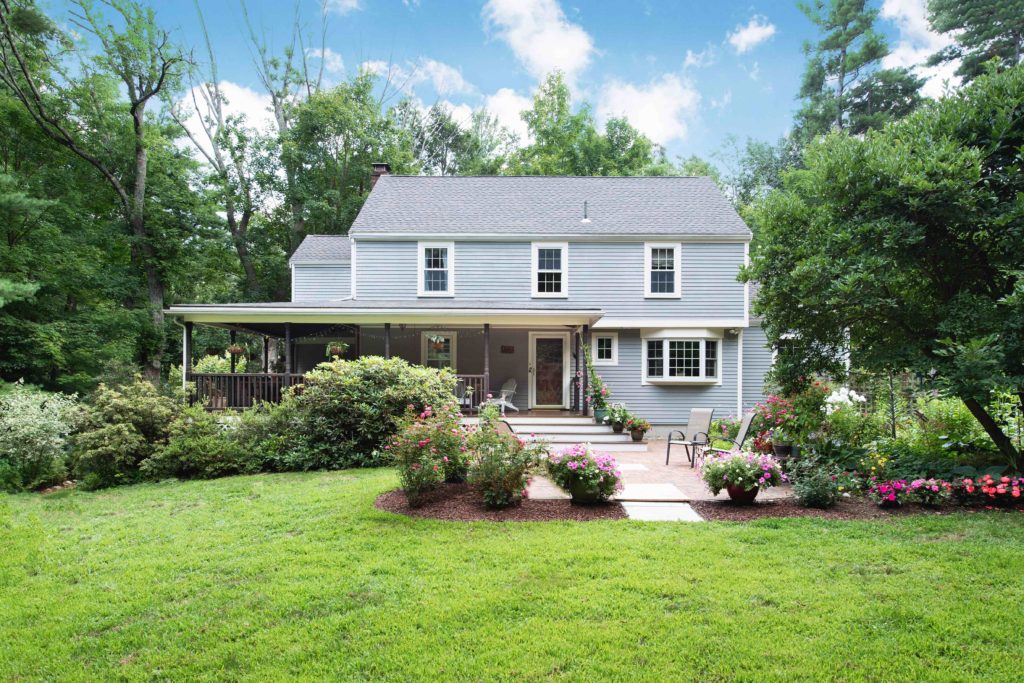
Desirable and quiet Bishop Road, located in West Peabody near Crystal lake, the Independence Greenway Bike Route and easy access to RT1.
This clean low-maintenance 3-bedroom ranch provides single-floor living at its most convenient. Comfort amenities include an attached garage and recently finished bright sun room with warmth and ambiance care of the freestanding propane stove. Newer appliances including an over-under washer/dryer and an updated bathroom. Wood flooring, tile and wall to wall carpeting throughout. Low maintenance vinyl exterior, newer windows and roof all mean you can simply move in. Open and flat yard offers a nice view with room to expand, play or add a pool. Contact me to see this lovely home! 508.527.3529

2 bays still left! Each bay is 1625+ sq. ft. with a 15ft. high x 20 ft. wide electric garage door. 200 Amp 240 Volt electric service. Lessor to install public water, sewer & natural gas if required. Frontage on both Rabbit Rd. and Old Elm St. Large level paved area for parking. Concrete block exterior and newer metal roof. Moments from I95 and I495. Call for price and more details.
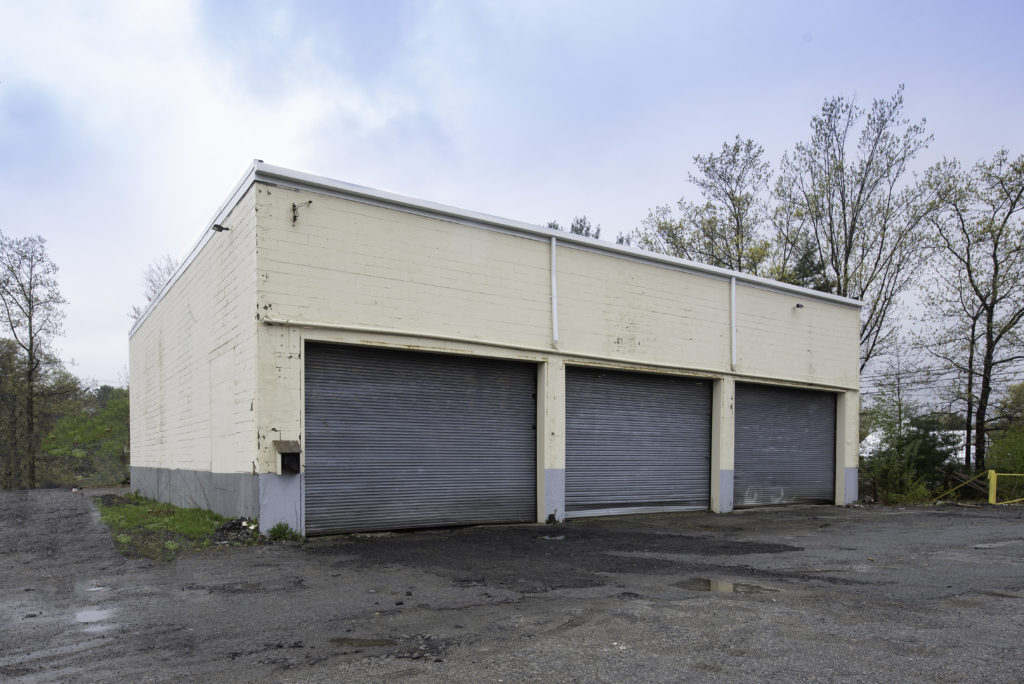
Commercially zoned, 2-story single family Colonial with 1820 sq. ft of living space on 1.75 acres moments from RTs 110/95/495. Great location with easy highway access and close to shops, restaurants, Salisbury and Hampton beaches, downtown Newburyport. Many possibilities for commercial use, store, yard space, income generating (possibilities as is currently rented with tenant-at-will) or make it your own home.
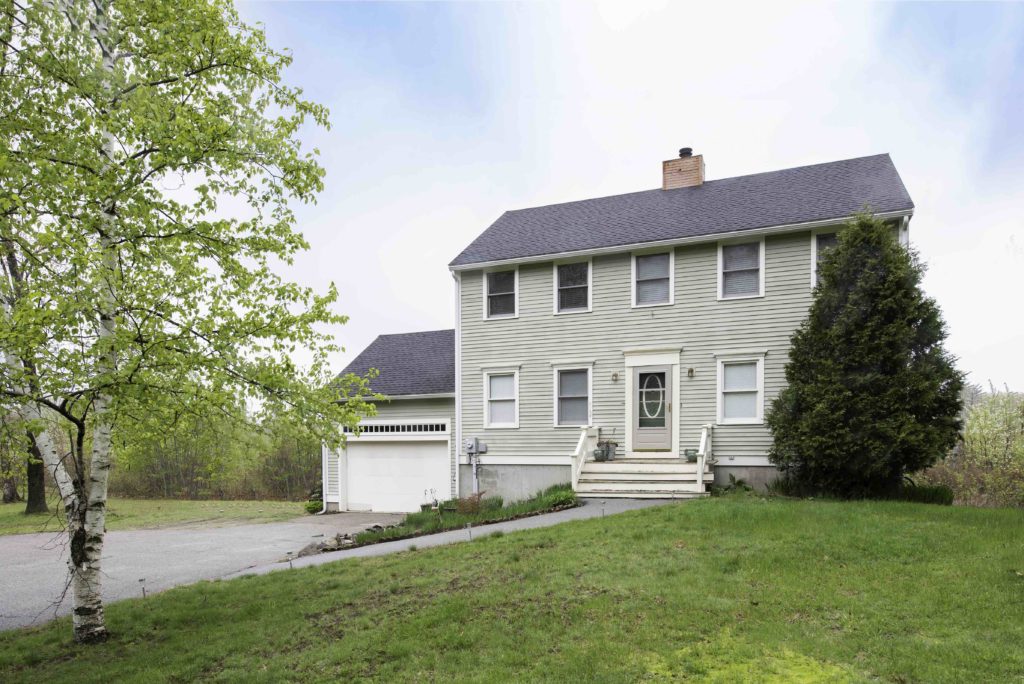
Commercially zoned, 2-story single family Colonial with 1572 sq. ft of living space on 0.63 acres moments from RTs 110/95/495. Great location with easy highway access and close to shops, restaurants, Salisbury and Hampton beaches, downtown Newburyport. Many possibilities for commercial use, store, yard space, income generating (possibilities as is currently rented with tenant-at-will) or make it your own home.
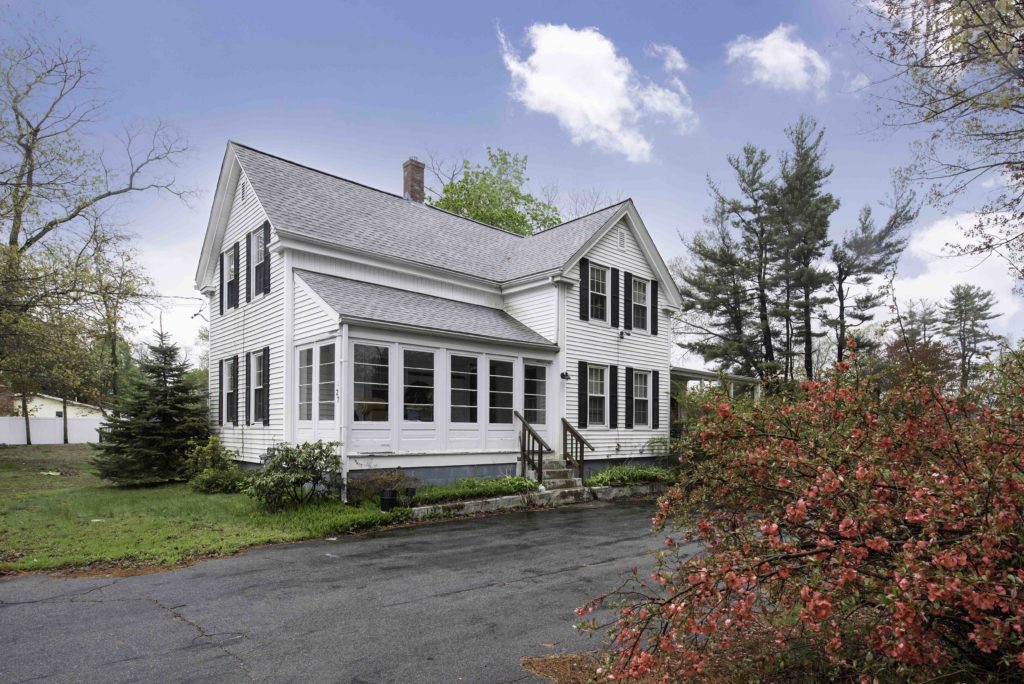
Commercially zoned, 2-story single family Colonial with 1642 sq. ft of living space on 0.9 acres moments from RTs 110/95/495. Great location with easy highway access and close to shops, restaurants, Salisbury and Hampton beaches, downtown Newburyport. Many possibilities for commercial use, store, yard space, income generating (possibilities as is currently rented with tenant-at-will) or make it your own home.
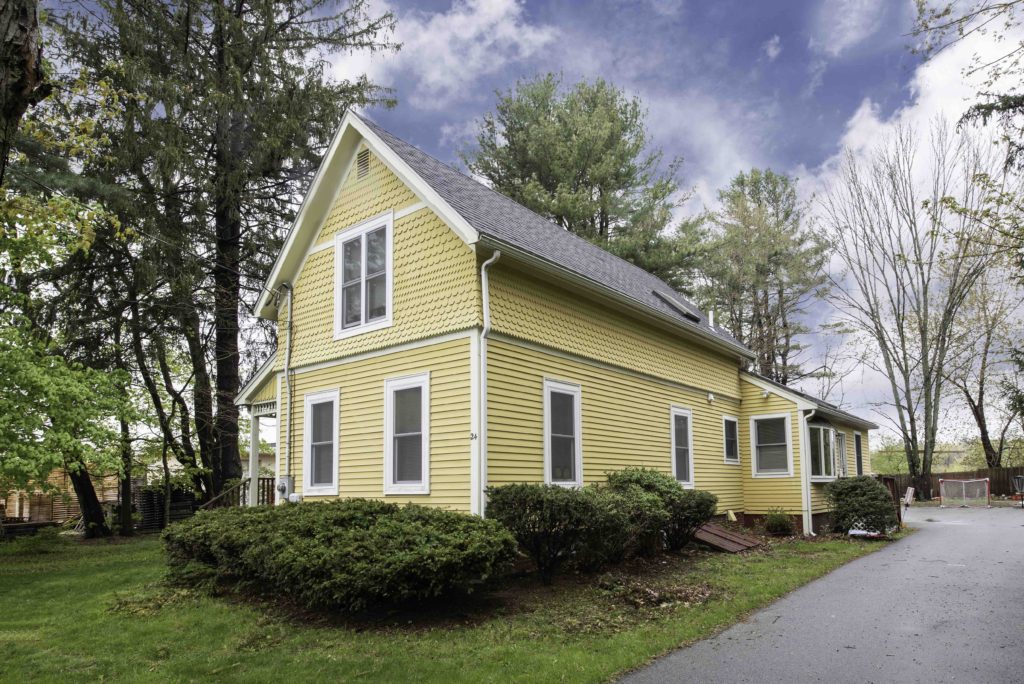
Offered for the first time is this well-maintained colonial on Bayns Hill! Navigate to the end of the winding drive and be greeted by this custom, hip-roof Colonial Revival located at the top of the desirable Bayns Hill neighborhood. 3,275 square feet of living space on 6+ private acres offer seasonal views of the Boston skyline and a large private yard. Finely appointed kitchen includes stainless appliances, granite countertops and cherry cabinets flowing to a well-lit breakfast area. Fireplaced large great room is perfect for entertaining. 3 bedrooms plus master provide living space for a growing family. French doors invite you to the bright, cheery office/library while extensive ornamental moldings throughout the 1st floor including dental molding in the master bedroom, crown moldings in the office, living room, kitchen and formal dining room with wainscoting. Framed yet unfinished basement offers room to expand inside while outside youll find a blank palette for your imagination.
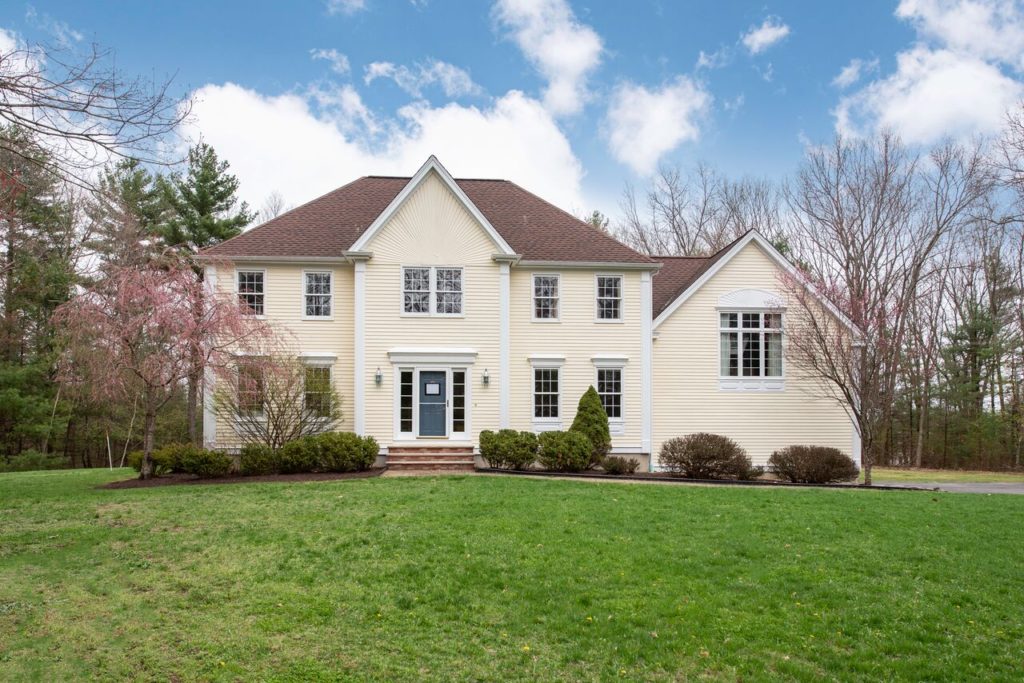
Beautifully crafted 10 room, 4 bed, 3½ bath luxurious colonial, in one of Georgetown’s most desirable cul-de-sac neighborhoods with 4 floors of finely appointed indoor living and 1.2 acres of outdoor living space. Interior boasts too many upgrades to mention but include mudroom w/custom cabinetry & sink, spacious chef’s kitchen with vaulted ceiling, granite counters, Subzero refrigerator, custom cherry cabinets, gas 6-burner stovetop, wine cooler & both bar height counter seating and sunlit breakfast area. Master suite with sitting room, updated (2007) bath with walk-in shower and separate entryway, private 3rd floor bedroom suite and an oversized 3rd garage space (2005). Partially finished LL offers more living space for game room and sitting area and unfinished LL portion includes exercise room and storage. Exterior amenities include farmer’s porch, sports pad, professionally landscaped grounds with irrigation, new driveway (2017), composite deck and patio with fire pit.

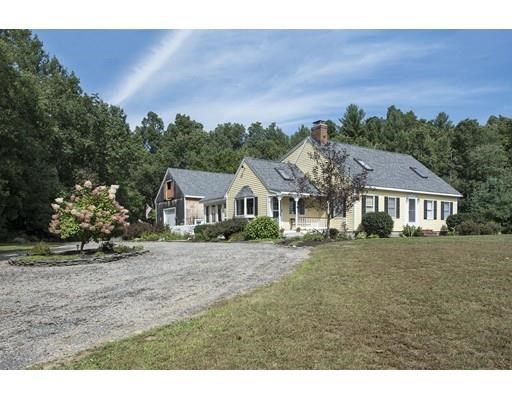
Beautifully maintained custom-built cape on sunny 2+ acres in private country setting. Stunning curb appeal. Home boasts stainless appliances, corian counter-tops in kitchen that opens to a raised-ceiling dining room, flowing to the 3-season porch with mahogany flooring and glass and screened windows overlooking the flower garden and private in-ground pool, built-in cabinets in many rooms, stained glass doors, field stone hearth with inset wood-stove with blower, partially finished very clean basement with large wood-stove & cedar storage cabinetry, 2 oversize bedrooms up. Absolutely spectacular barn with 12×12 garage door, 14 ceilings, 220V/50A service and massive workshop/loft area. Directly across the road enjoy easy access to Tuxbury Pond for fishing, canoeing, kayaking and boating, great location for snow-shoeing and x-country skiing. This oasis is made for entertaining! Just 3 miles from the shops, restaurants, library and the schools of Amesbury and minutes from RTs 95 & 495!
Classic Colonial has All-the-Right-Stuff located in premier Georgetown cul-de-sac neighborhood. Super easy access to RT95 & RT133. Great location & views (Boston Skyline from back deck!), well-built one-owner home, large open & sunny lot, expansive kitchen/dining area with breakfast bar and island, cathedral ceilings in oversize family room w/wood stove, raised ceiling in Master with large walk-in closet & bath, hardwood, tile & wall-to-wall throughout, 2nd bedroom over-sized (With potential to be 2 bedrooms), 4 BR septic that has passed Title V, 2 ½ baths, oversize laundry room, walk-up full attic, nicely finished basement w/hook-up for ice maker and surround sound TV/Audio, large open garage under, central vac & A/C, town water & gas, 200 Amp service. The list goes on¦ Make this lovely colonial the home to your family!
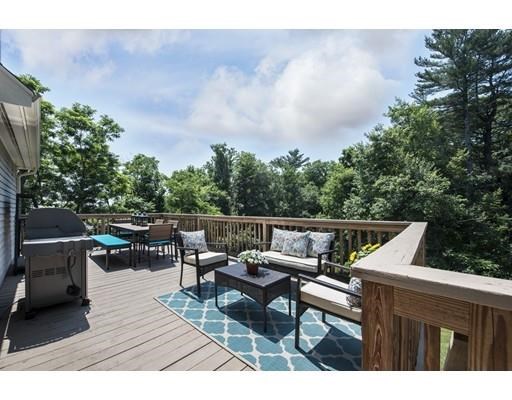
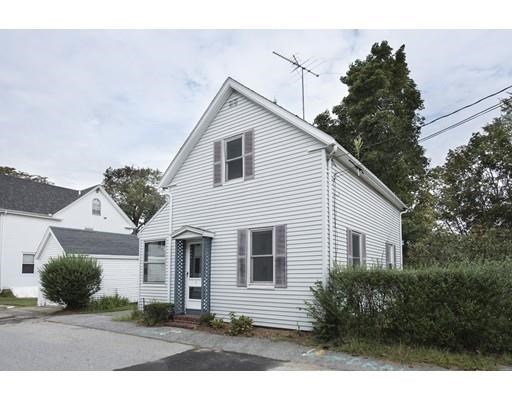
Being offered for the first time in 100 years is this quaint 2 story mill-style colonial in a fantastic downtown location – near EBSCO, Riverview Pizza, the MBTA commuter rail station and all that downtown Ipswich has to offer! Built in 1900, this gem needs RENOVATION but has strong bones and will make a spectacular home in this quiet, in-town side-street location. Near the Ipswich River & within walking distance to everything, get your Crane’s Beach Sticker and enjoy the beach and all this lovely coastal community has to offer. Moments from your front door, boaters get easy ocean access via the town wharf, IBYC or IOC. Heating and hot water systems updated. Renovation loans are a possibility, so simply bring your imagination! Or think potential investment property, but why wouldn’t YOU live here!?
Pristine, unique & majestic custom Colonial in prestigious Castle View Estates! Set on 3.25 acres affords great privacy! Deeded private beach access to fine white sands of Coffins Beach! Solid post & beam construction w/ open concept floor plan! Gourmet kitchen w/ SS appliances, mahogany cabinets, Wolf oven, Subzero fridge & 4 person breakfast bar. LR w/large granite fireplace for cozy winter nights!
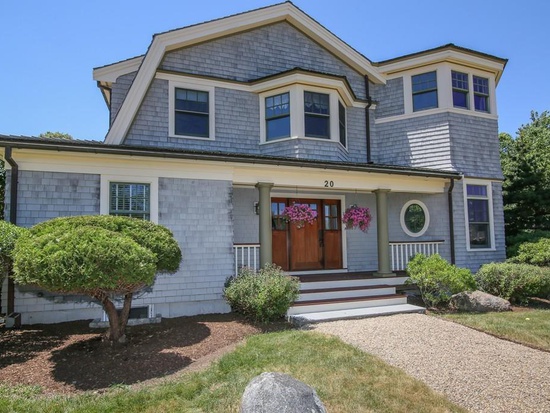
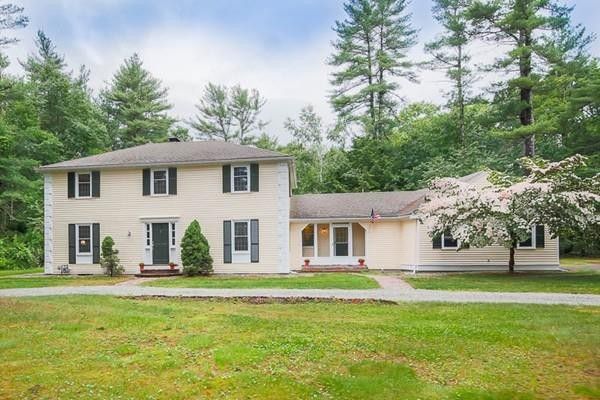
Boxford Olde Farms neighborhood! Updated hip roof colonial with oversized barn/garage on 2 acres of great useable land! Four bedrooms including the master bedroom with walk in closet and master bath; 2 full baths on second floor, 1st floor laundry, new Harvey windows, new heating system, newly insulated, alarm, and whole house generator! The hub of the home is in the updated kitchen with corian, wall oven and gas cooktop open to the cozy family room with pellet stove and new patio doors out to the brick patio and expansive back yard. Front to back living room with 2nd fireplace/pellet stove, built-ins and an oversized dining room for all your Holiday gatherings! Need extra space for more cars, hobby’s?? Then check out the oversized barn that has 3 bays plus a separate loft storage area along with electricity and water! Plenty of storage in the garage attic easily accessed with 2 pull down stairs. Newly painted exterior
Motivated seller! First time on the market in 40 years, located in desirable Pine Glen Elementary district! Well-appointed 1 3/4 bath cape in quiet but convenient neighborhood. 3-year-old kitchen boasts Italian tiling, single Ogee-edged granite counter tops and breakfast island that seats two. Deceivingly large 1st floor master bedroom offers a walk-in closet, raised ceiling and hidden laundry with en-suite Jacuzzi tub with Italian tiled surround in bath. Additional unique features include fantastic 3-season sun room (Where you will spend most of your time!) with electric heat, over-size second bedroom, much hardwood flooring throughout, 2nd laundry in basement, newer roof, portable 12′ x 15′ canopy and 10′ x 10′ shed, level partially wooded lot with unique front-yard boulder for the kids to play on! This home has been well-cared for and updated in the right areas. Everything you need for one-floor-living, except for the shower, resides on the main floor.
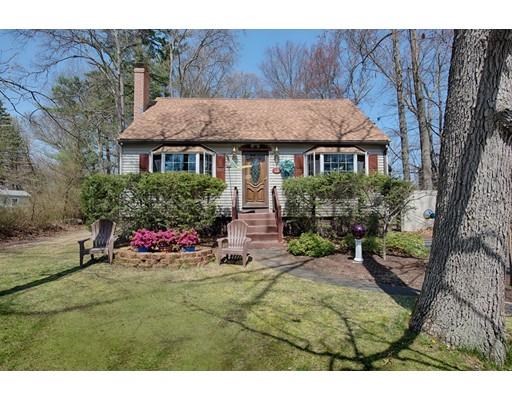
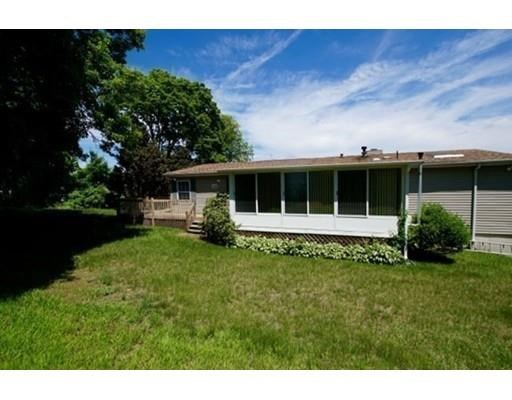
Come see the possibilities – Convenient Danvers location offering a clean, well appointed 3 bed/2 bath single-family home with big potential! Single floor living in this 1350+ sq. ft. ranch with sun-porch and deck space. Multi-use options include1/2 acre lot commercially zoned, 8+’ high ceilings in the 1350+ sq. ft. basement accessed by 2 garage doors with 3 inside parking spots. If youre looking for a home with the potential for offices, garage/workshop, outdoor equipment storage or even rental income in an easy-access location, come see this unique property! Located near the Rt 1 & Rt 114 interchange, youll be moments from Rt 95 & Rt 128. See house plans and lot details in listing documents.
Beautifully maintained & updated 4 bedroom colonial with flexible floor plan on 2 professionally landscaped acres ( with irrigation system ) abutting Georgetown/Rowley State Forest. Much curb appeal with perennials galore and newly replaced driveway.
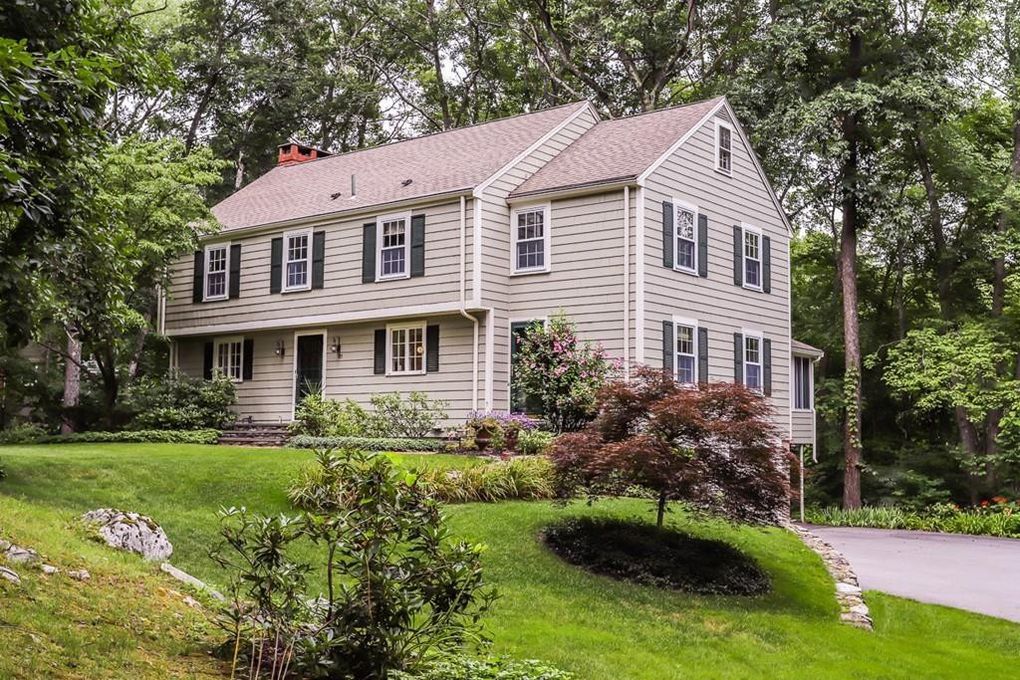
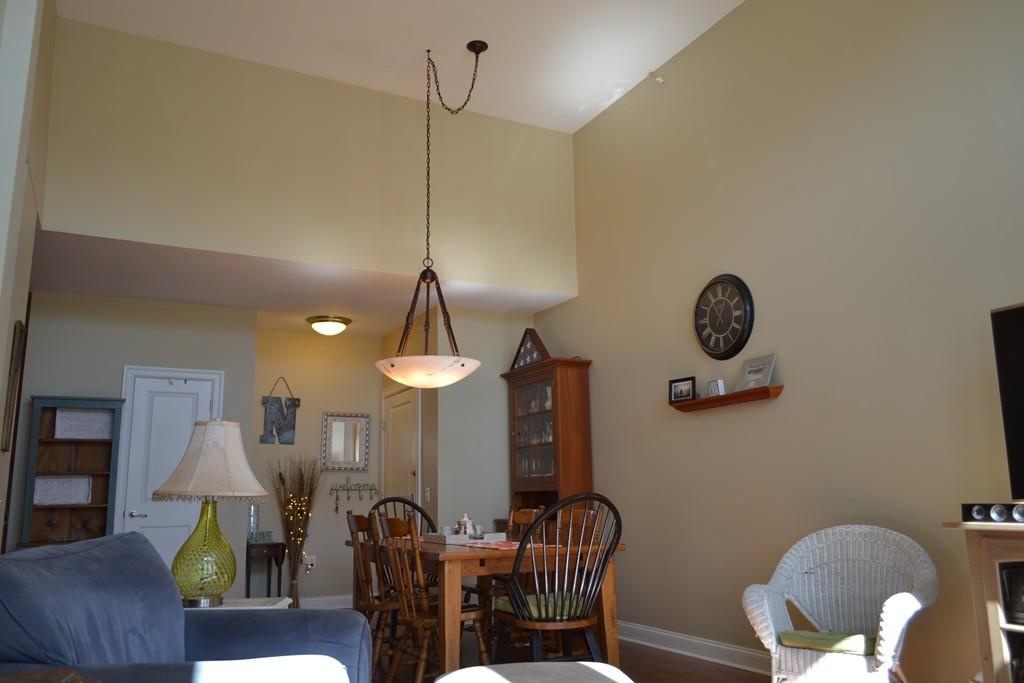
Top floor corner unit with wooded views from master suite and balcony. 14′ plus ceilings in formal areas add to natural light and feeling of spaciousness. Fully applianced kitchen with granite counters; pre engineered wood floors in living and dining room. CA, washer/dryer in unit, elevator building.
New windows, siding, carpet, and updated efficient gas heating system are some of the recent updates that await you in this three bedroom, one bath ranch. Bonus room in the partially finished basement, with hookup available for a wood stove. Walk out from the basement to the flat backyard and enjoy the hot tub. House is wired for a generator. This home is located in a desirable neighborhood, with close proximity to major highways, and just a short distance from downtown Amesbury. Great condo alternative.
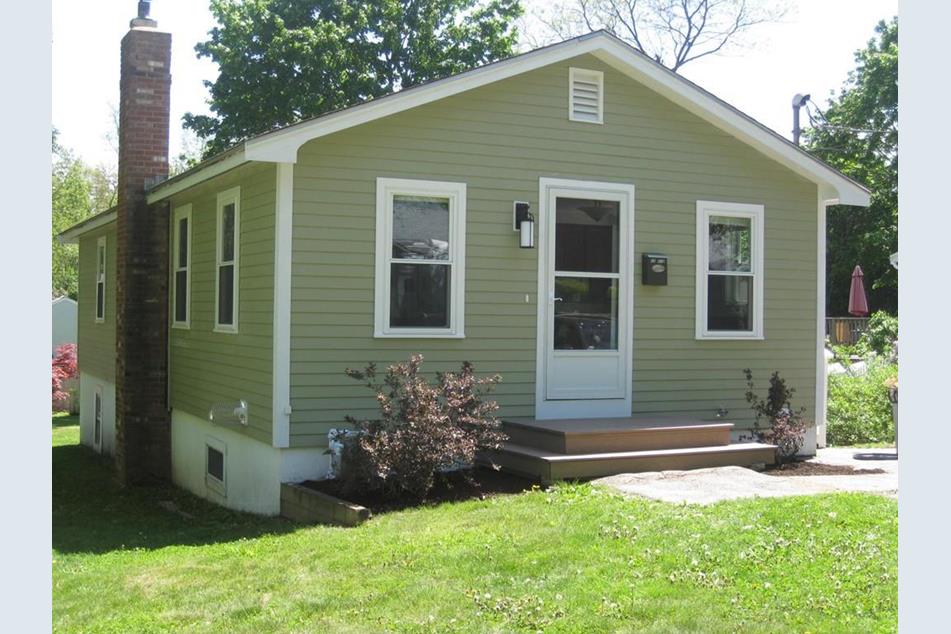
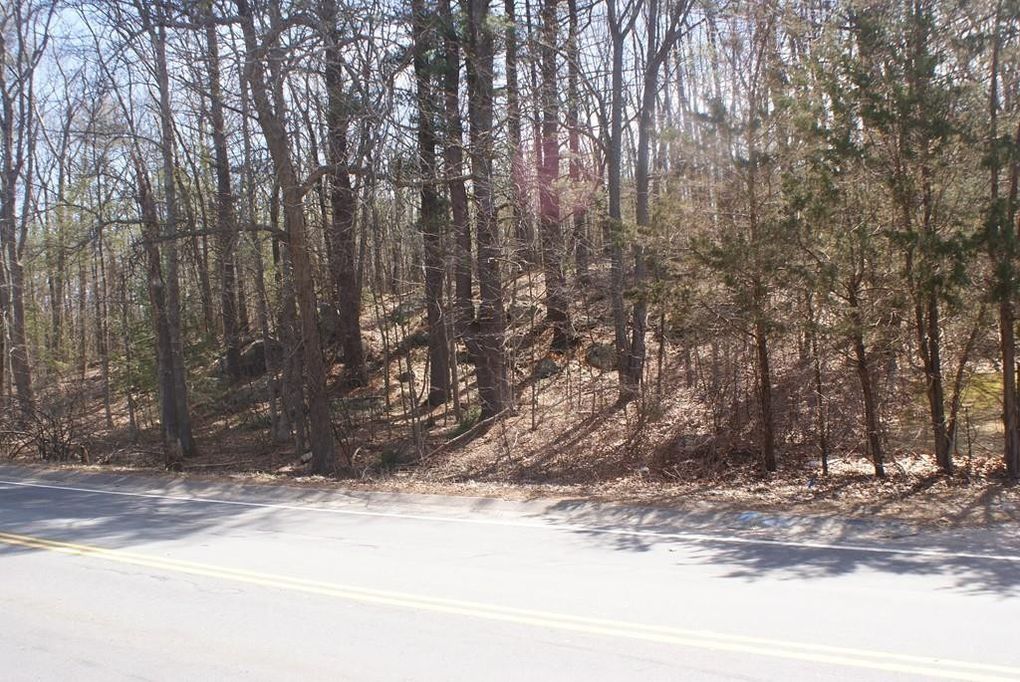
Great location just off Route 97, 2.8 Acres zoned commercial with potential to be residential and sub-dividable (2 lots). Buyer is solely responsible for review and due diligence regarding residential zone classification.
Open House August 18th and Sunday August 19th!!! Stunning New Construction condo in the heart of Amesbury. It features 2 good size bedrooms and 1.5 bathrooms. Unit isHERS rated, have Energy Star appliances, hardwood floors throughout, custom kitchen with granite counters, modern tiled bathrooms, lots of parking and great outdoor space right off the living room through the sliding door. Do not miss opportunity to see it. Professional pictures to follow.
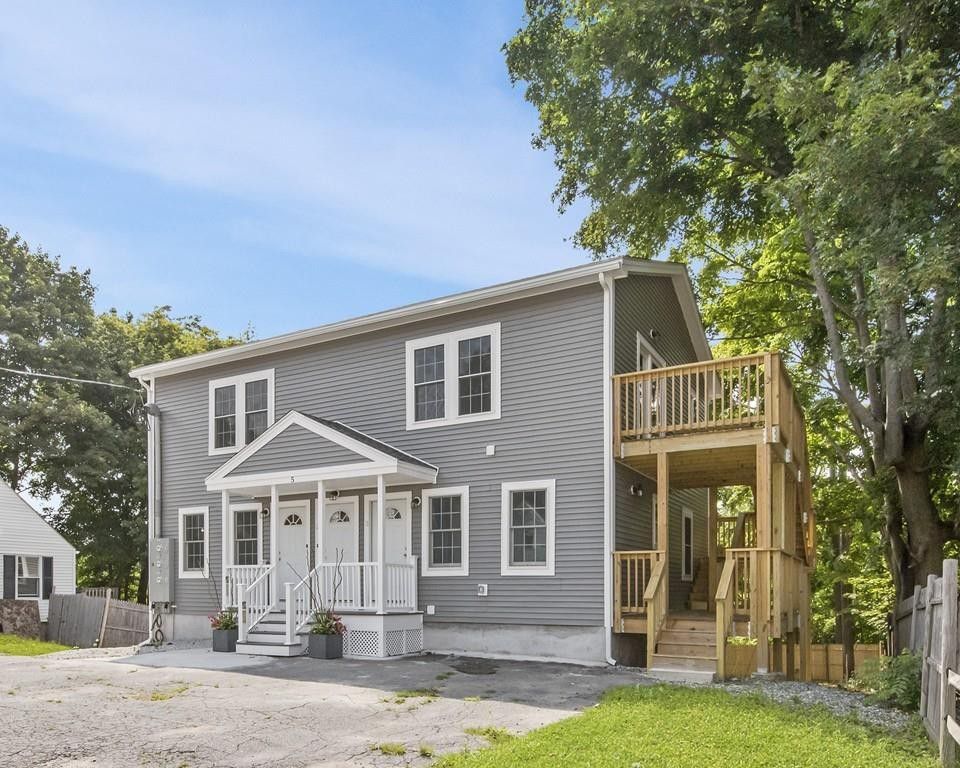
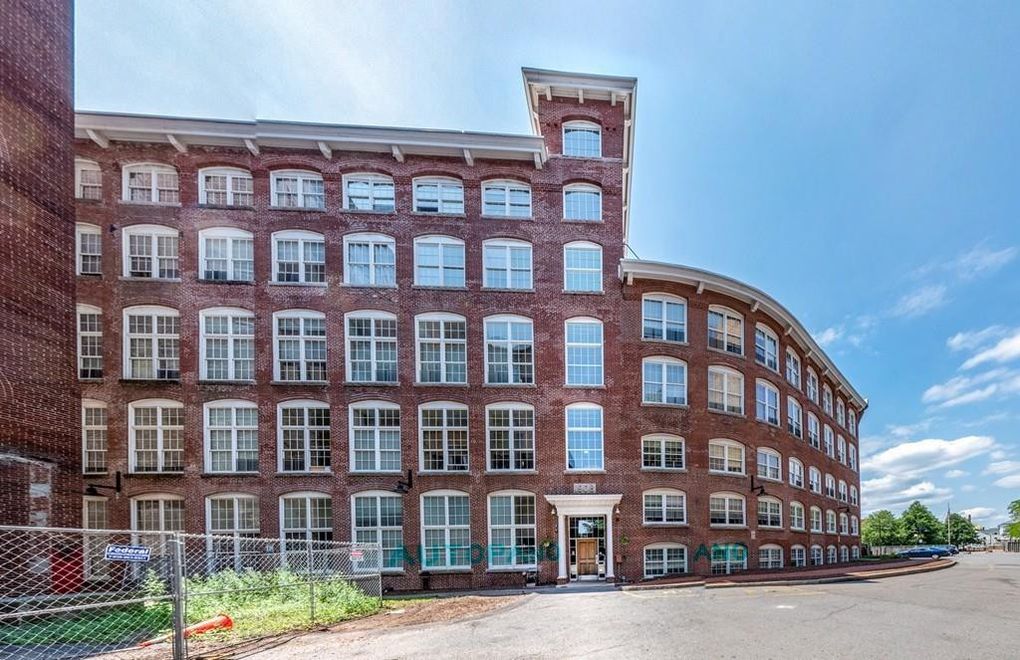
A cozy modern loft-style condo in a historic renovated mill building at an amazingly affordable price. This unit boasts gleaming hardwood style floors with an open concept living area that is perfect for someone looking for easy downtown living. This unit is in the heart of an urban oasis. Step outside your unit and stroll to the local coffee shop, dozens of hot restaurants and hip shops, theatres, festivals and more. This is the perfect opportunity for someone looking for location at the right price. Investors should also take notice.
North Andover, Heritage Green Condominiums. Great top floor, corner unit, offers lots of light. Two bedrooms with 850sq.ft. of living space. Living room with slider opens to balcony area and wooded views. Nicely upgraded unit with renovated kitchen, Corian counters and newer bathroom. Hardwood floors in kitchen & living room. Vinyl replacement windows & slider. In building 1st floor laundry room & extra storage in attic.
